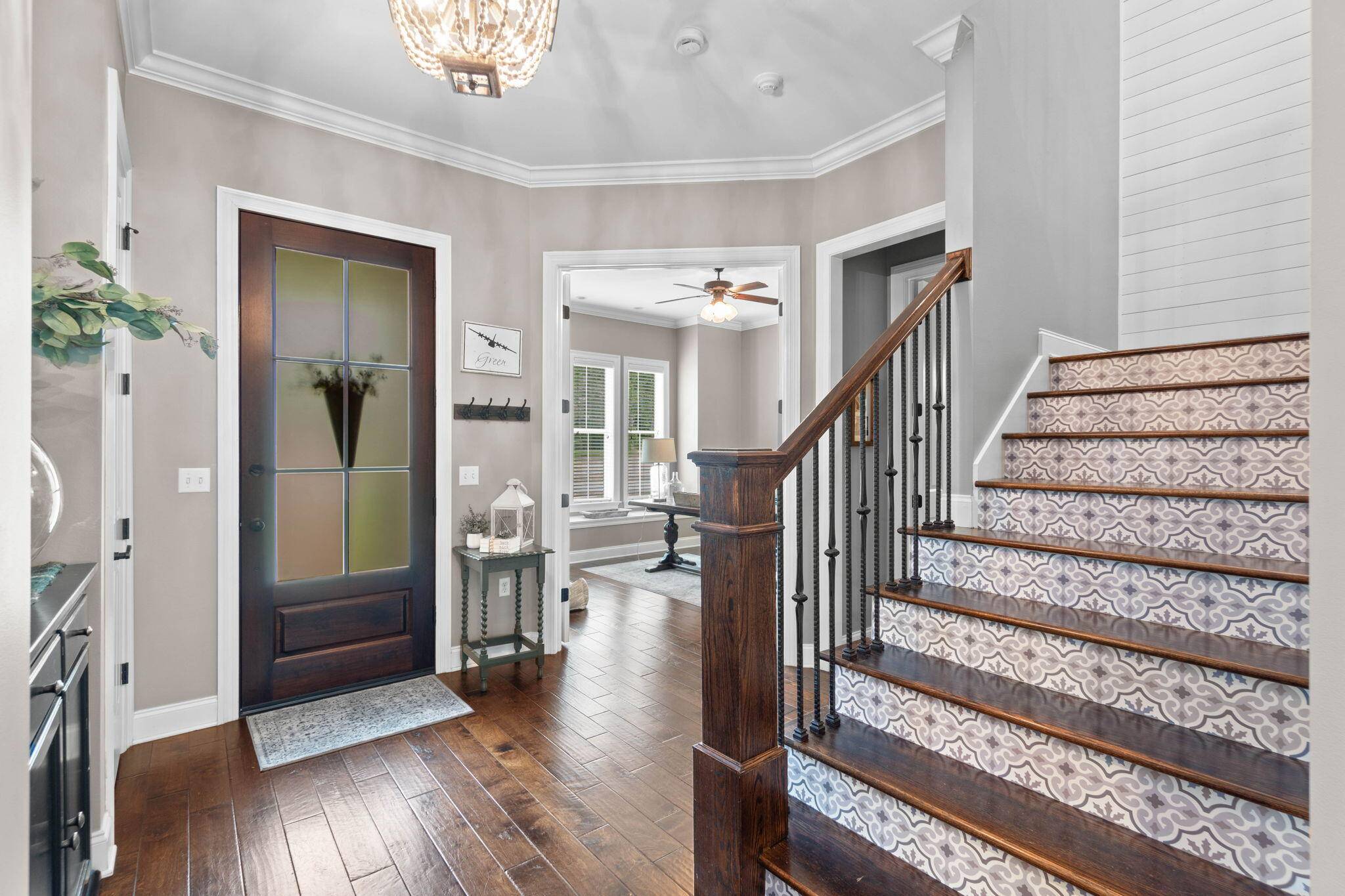For more information regarding the value of a property, please contact us for a free consultation.
6021 Sterling River Way Niceville, FL 32578
Want to know what your home might be worth? Contact us for a FREE valuation!

Our team is ready to help you sell your home for the highest possible price ASAP
Key Details
Sold Price $1,299,000
Property Type Single Family Home
Sub Type Traditional
Listing Status Sold
Purchase Type For Sale
Square Footage 4,715 sqft
Price per Sqft $275
Subdivision Swift Creek Ph Vi
MLS Listing ID 974707
Sold Date 07/01/25
Bedrooms 5
Full Baths 4
Half Baths 1
Construction Status Construction Complete
HOA Fees $100/qua
HOA Y/N Yes
Year Built 2013
Lot Size 0.550 Acres
Acres 0.55
Property Sub-Type Traditional
Property Description
Welcome to this beautifully maintained Randy Wise-built Hillside floorplan located in the highly sought-after Swift Creek neighborhood. This spacious 5-bedroom, 5-bathroom home sits on a picturesque lot that backs up to Shaw Still Creek, once part of a historic turpentine farm -- offering both character and tranquility.Lovingly cared for by the original owners over the past 12 years, this home has been thoughtfully updated throughout. Highlights include a fully finished walk-out basement, upgraded HVAC systems and water heaters, aluminum fencing around the generous backyard, and charming touches like antique doors and lime-washed interior accent brick for a warm, custom feel.
Location
State FL
County Okaloosa
Area 13 - Niceville
Zoning Resid Single Family
Rooms
Guest Accommodations BBQ Pit/Grill,Community Room,Fishing,Pavillion/Gazebo,Pets Allowed,Playground,Pool,Tennis
Interior
Interior Features Basement Finished, Ceiling Crwn Molding, Floor Hardwood, Floor Tile, Floor WW Carpet, Lighting Recessed, Pull Down Stairs, Window Treatmnt Some
Appliance Auto Garage Door Opn, Central Vacuum, Dishwasher, Disposal, Microwave, Refrigerator W/IceMk, Smoke Detector, Stove/Oven Gas, Wine Refrigerator
Exterior
Exterior Feature Deck Covered, Deck Open, Fenced Back Yard, Hurricane Shutters, Porch, Porch Open
Parking Features Garage Attached, Oversized
Garage Spaces 2.0
Pool None
Community Features BBQ Pit/Grill, Community Room, Fishing, Pavillion/Gazebo, Pets Allowed, Playground, Pool, Tennis
Utilities Available Electric, Gas - Natural, Phone, Public Sewer, Public Water, TV Cable, Underground
Private Pool No
Building
Lot Description Covenants, Curb & Gutter, Sidewalk
Story 3.0
Structure Type Brick,Concrete,Frame,Roof Dimensional Shg,Siding CmntFbrHrdBrd
Construction Status Construction Complete
Schools
Elementary Schools Edge
Others
HOA Fee Include Accounting,Ground Keeping,Land Recreation,Recreational Faclty
Assessment Amount $300
Energy Description AC - 2 or More,AC - Central Elect,Ceiling Fans,Double Pane Windows,Heat - Two or More,Heat Cntrl Electric,Heat High Efficiency,Water Heater - Elect,Water Heater - Gas,Water Heater - Tnkls,Water Heater - Two +
Financing Conventional,VA
Read Less
Bought with EXP Realty LLC



