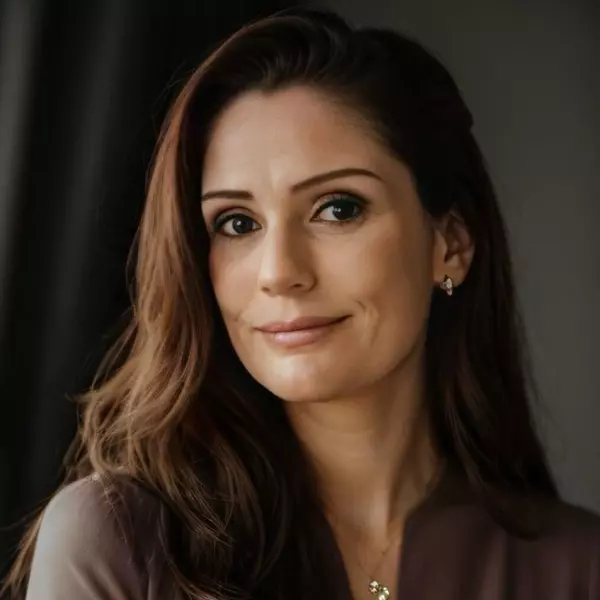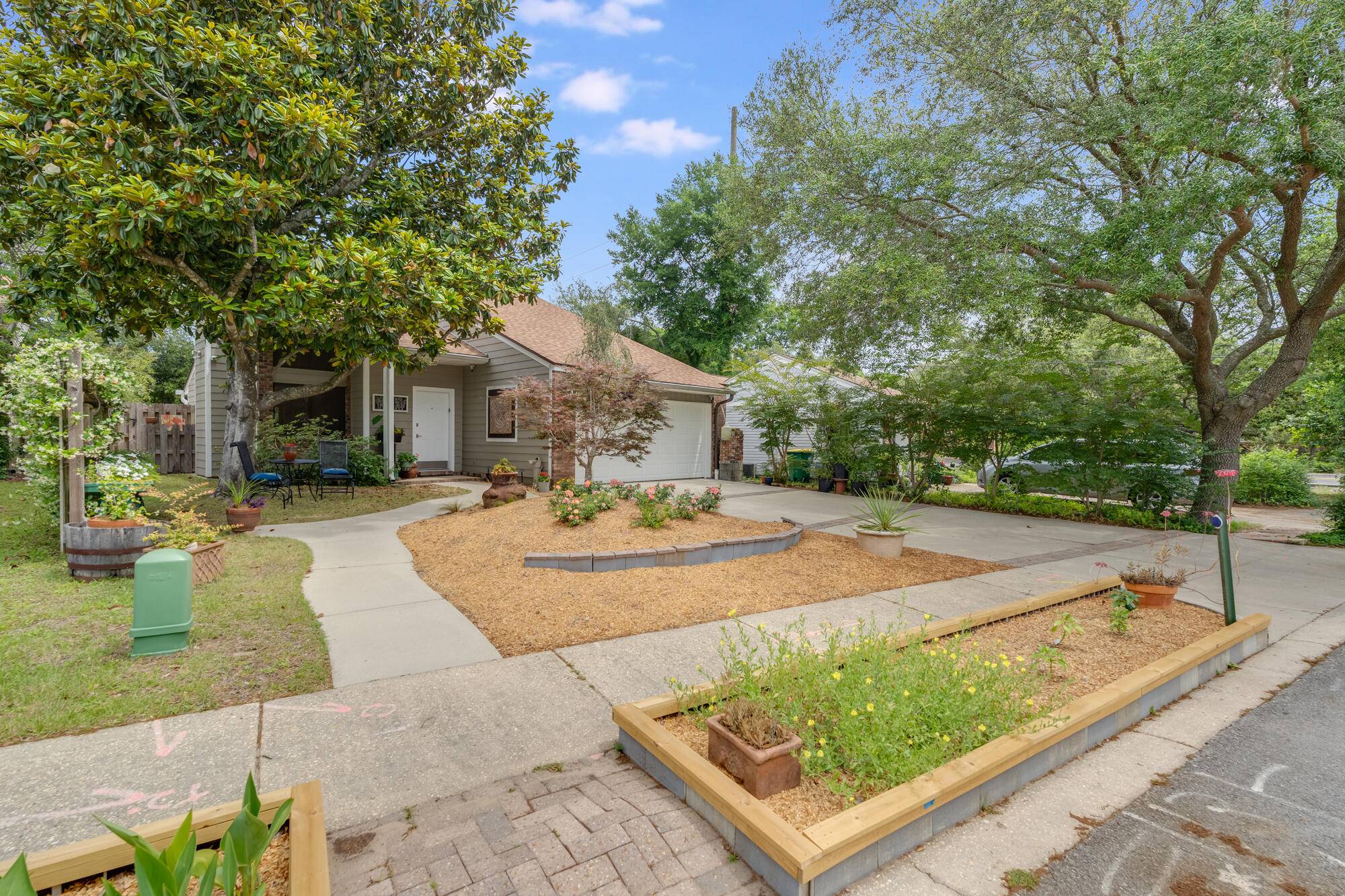For more information regarding the value of a property, please contact us for a free consultation.
1002 Alderwood Way Niceville, FL 32578
Want to know what your home might be worth? Contact us for a FREE valuation!

Our team is ready to help you sell your home for the highest possible price ASAP
Key Details
Sold Price $405,000
Property Type Single Family Home
Sub Type Contemporary
Listing Status Sold
Purchase Type For Sale
Square Footage 1,514 sqft
Price per Sqft $267
Subdivision Cedar Ridge Ph Iii
MLS Listing ID 975826
Sold Date 06/30/25
Bedrooms 3
Full Baths 2
Construction Status Construction Complete
HOA Y/N No
Year Built 1987
Lot Size 5,227 Sqft
Acres 0.12
Property Sub-Type Contemporary
Property Description
Feng Shui-Inspired | No HOA | Elevated Lot-Beautifully remodeled 3BR/2BA home in a sought-after, walkable Niceville neighborhood. No HOA & 80' above sea level. Designed with Feng Shui principles and artisan detail for feel-good energy and smart living. Mature trees in the backyard for shade, Expanded driveway, two different lounge decks, outdoor shower, rain collector, and a natural wood firepit. Roof (2022), HVAC (2023),& gas water heater(2024). Travertine all downstairs & hardwood floors upstairs, gas range stove & fireplace, remodeled kitchen w/ dual sinks & pantries, RO system, & instant hot water. Upgraded Extra large Primary suite features a spa bathroom & steam shower. Remodeled upstairs bath. Garage has decked attic for major storage. Safe distance to schools, kids parks & dogpark
Location
State FL
County Okaloosa
Area 13 - Niceville
Zoning Resid Single Family
Rooms
Guest Accommodations Pets Allowed,Pickle Ball,Playground,Tennis,TV Cable
Kitchen First
Interior
Interior Features Breakfast Bar, Built-In Bookcases, Ceiling Cathedral, Ceiling Crwn Molding, Ceiling Raised, Ceiling Vaulted, Fireplace, Fireplace Gas, Floor Hardwood, Furnished - Some, Guest Quarters, Kitchen Island, Lighting Recessed, Lighting Track, Pantry, Pull Down Stairs, Renovated, Shelving, Skylight(s), Split Bedroom, Washer/Dryer Hookup, Window Garden, Window Treatmnt Some, Woodwork Painted, Woodwork Stained
Appliance Auto Garage Door Opn, Cooktop, Dishwasher, Disposal, Dryer, Fire Alarm/Sprinkler, Freezer, Microwave, Range Hood, Refrigerator, Security System, Smoke Detector, Stove/Oven Gas, Washer
Exterior
Exterior Feature Deck Covered, Deck Enclosed, Deck Open, Fenced Back Yard, Fenced Lot-All, Fenced Privacy, Fireplace, Patio Covered, Patio Open, Porch Open, Rain Gutter, Renovated, Shower, Sprinkler System
Parking Features Covered, Garage, Garage Attached, Guest, Other, Oversized
Garage Spaces 2.0
Pool None
Community Features Pets Allowed, Pickle Ball, Playground, Tennis, TV Cable
Utilities Available Gas - Natural, Public Sewer, Public Water, TV Cable, Underground
Private Pool No
Building
Lot Description Cul-De-Sac, Dead End, Sidewalk
Story 2.0
Structure Type Brick,Frame,Roof Composite Shngl,Siding Brick Front,Siding CmntFbrHrdBrd
Construction Status Construction Complete
Schools
Elementary Schools Edge/Lewis/Plew
Others
Energy Description AC - Central Elect,Ceiling Fans,Double Pane Windows,Heat Cntrl Electric,Insulated Floors,Water Heater - Gas
Financing Conventional,FHA,VA
Read Less
Bought with EXP Realty LLC



